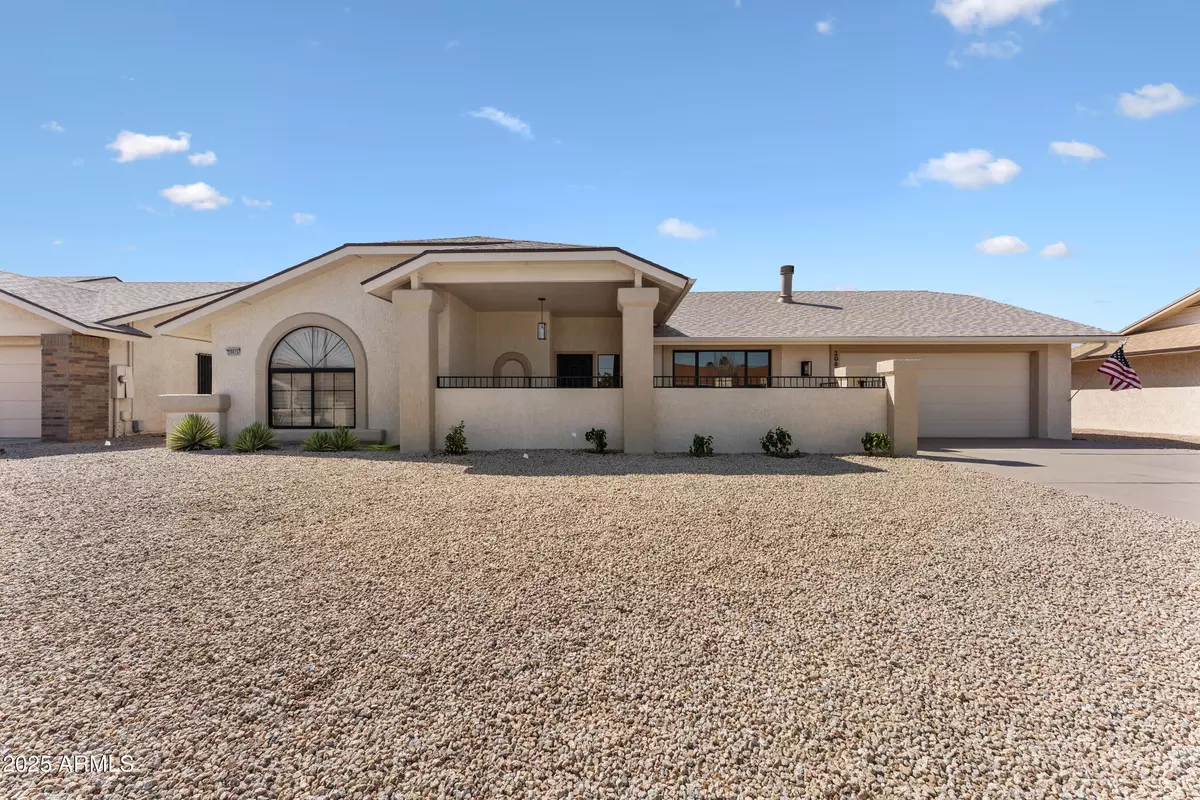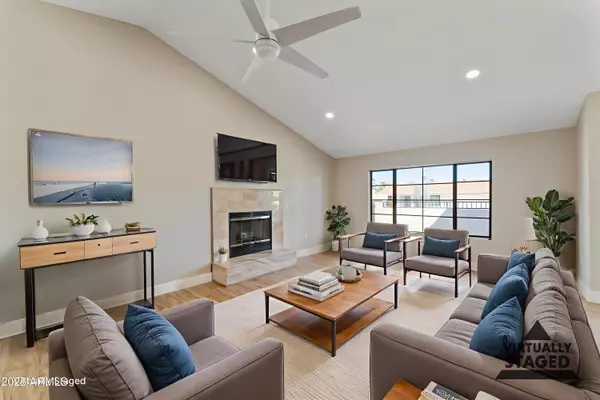3 Beds
2 Baths
1,927 SqFt
3 Beds
2 Baths
1,927 SqFt
OPEN HOUSE
Sat Aug 16, 10:30am - 1:00pm
Key Details
Property Type Single Family Home
Sub Type Single Family Residence
Listing Status Active
Purchase Type For Sale
Square Footage 1,927 sqft
Price per Sqft $254
Subdivision Sun City West Unit 35 Mcr
MLS Listing ID 6900817
Style Ranch
Bedrooms 3
HOA Y/N No
Year Built 1988
Annual Tax Amount $1,422
Tax Year 2024
Lot Size 10,300 Sqft
Acres 0.24
Property Sub-Type Single Family Residence
Source Arizona Regional Multiple Listing Service (ARMLS)
Property Description
This stunning home has been thoughtfully updated from top to bottom! Featuring Mohawk laminate wood flooring, this gem boasts new upgraded Samsung stainless steel appliances, upgraded granite countertops throughout, and all-new cabinets and vanities.
Fresh interior and exterior paint, along with a recent roof, AC unit, and water heater, provide peace of mind. You'll also find new fixtures, faucets, and baseboards throughout the home, adding a modern touch to every room.
The garage includes a newer opener, built-in cabinetry, and a durable floor coating—perfect for extra storage or workspace. Additional upgrades include some new dual-pane windows, custom shutters, bay windows. The home also has extra insulation for added comfort and energy efficiency. Loads of recessed lighting throughout. Both bathrooms have been highly upgraded. The oversized lot gives privacy. The irrigation system has been replaced. Enjoy coffee in your private courtyard or sip a glass of wine in your screened in patio.
Located just minutes from the Stardust Theater and Kuentz Recreation Center, this home offers both convenience to Arts and crafts, tennis, Pickleball or perhaps a dip in the pool.
Location
State AZ
County Maricopa
Community Sun City West Unit 35 Mcr
Direction West to Yukon s to Gable Hill east to property
Rooms
Other Rooms Arizona RoomLanai
Den/Bedroom Plus 3
Separate Den/Office N
Interior
Interior Features Granite Counters, Double Vanity, Pantry, 3/4 Bath Master Bdrm
Heating Electric
Cooling Central Air, Ceiling Fan(s)
Flooring Tile
Fireplaces Type 1 Fireplace, Living Room
Fireplace Yes
Window Features Skylight(s),Dual Pane
SPA None
Exterior
Exterior Feature Screened in Patio(s)
Parking Features Garage Door Opener, Attch'd Gar Cabinets
Garage Spaces 2.0
Garage Description 2.0
Fence Block, Partial
Community Features Golf, Pickleball, Community Spa, Community Spa Htd, Community Media Room, Tennis Court(s), Playground, Biking/Walking Path, Fitness Center
Roof Type Composition
Porch Covered Patio(s), Patio
Private Pool No
Building
Lot Description Sprinklers In Rear, Sprinklers In Front, Desert Back, Desert Front
Story 1
Builder Name Del Webb
Sewer Sewer in & Cnctd
Water Pvt Water Company
Architectural Style Ranch
Structure Type Screened in Patio(s)
New Construction No
Schools
Elementary Schools Adult
Middle Schools Adult
High Schools Adult
School District Adult
Others
HOA Fee Include No Fees
Senior Community Yes
Tax ID 232-16-713
Ownership Fee Simple
Acceptable Financing Cash, Conventional, FHA, VA Loan
Horse Property N
Listing Terms Cash, Conventional, FHA, VA Loan
Special Listing Condition Age Restricted (See Remarks)

Copyright 2025 Arizona Regional Multiple Listing Service, Inc. All rights reserved.
GET MORE INFORMATION
Designated Broker | Lic# BR677490000
3030 N Central Ave Suite 1207, Phoenix, AZ, 85012, USA






